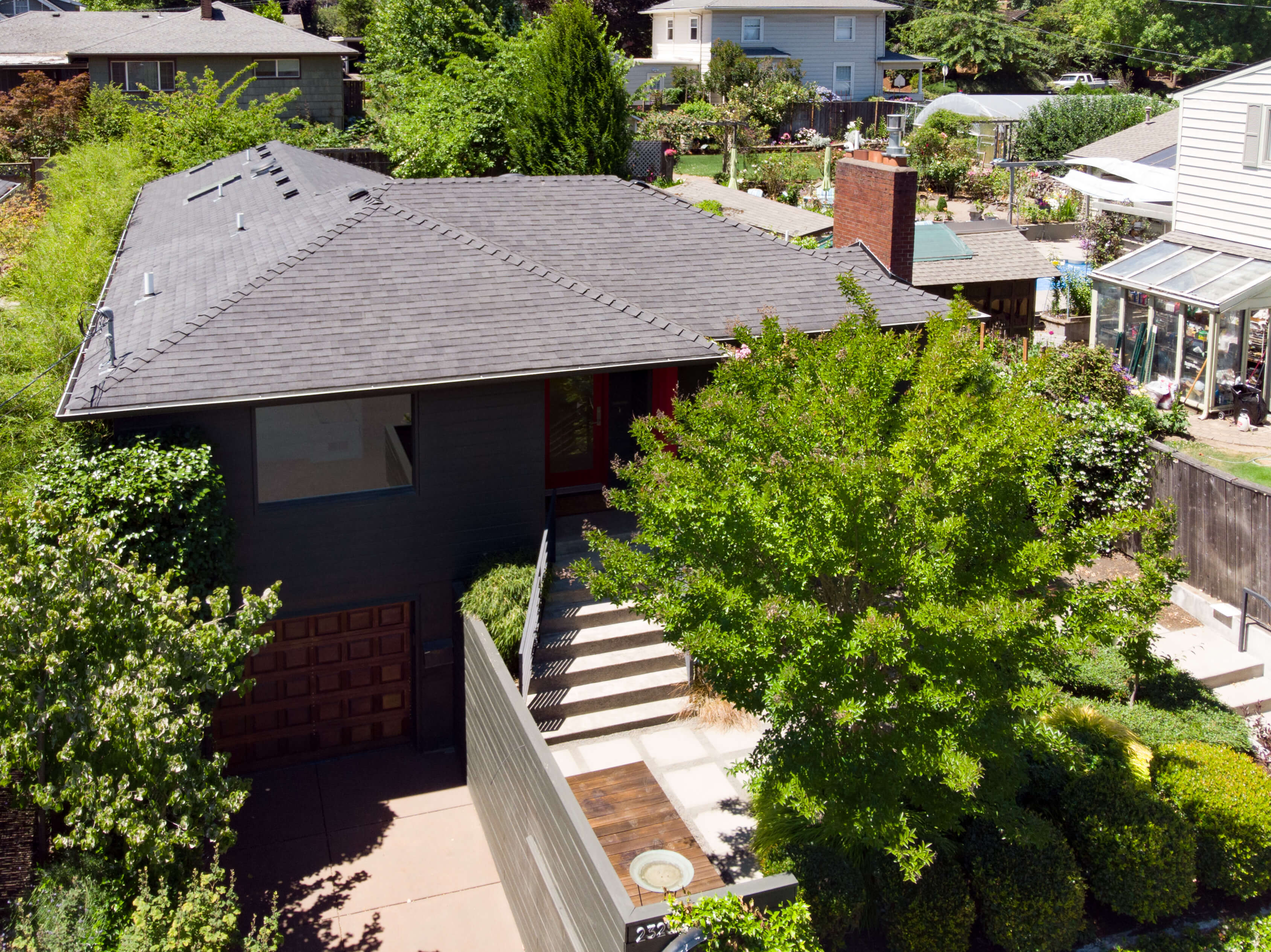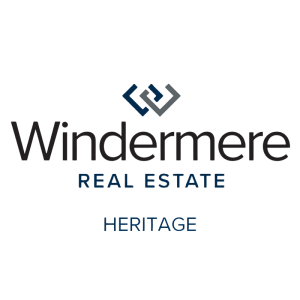2325 High Street
Home Highlights
This unique home that requires special attention to many of it’s details. It has been heavily remodeled and modified. Scroll down for highlights.
2325 High Street SE
Salem, OR 97302
Finished Basement
Ash “waves” custom ceiling (acoustic design for surround sound entertainment system); wood-paneled walls (Sapele African hardwood paneling); five Sapele closet doors with maple interiors; eastern most closet has cedar lining for shelves to store wool without worrying about moths; two hidden, fire-rated closets with custom Beyer interiors (the one at the eastern end of the “hall” is controlled by keypad and/or remote fob; custom bookshelves and cabinets are all in Sapele, Valor L1 linear gas fireplace with 24 gauge metal custom surround; electrical outlets on columns and in amplifier cabinets adjacent to fireplace; four kick drawers under hearth (Sapele exteriors, maple interiors); Lexmark “Lexington” #327 Bisque carpet. (2014)
Bathroom features porcelain tile; electric heated floors; river rock inlay, “water source to water
source” with “shaving rock” in corner of shower; custom cabinetry including night light under
cabinet.
Exterior
All landscaping was done by DeSantis Landscaping. A bamboo fence was installed on the south end of the home in 2014. Bamboo was also planted along the fence line and will grow to 12′-14′, provide shade and privacy, but will not run into fence or foundation.
Custom 21′ Santa Rosa Labyrinth was installed by Labyrinth Enterprises in 2010. It is made of concrete and granite and was re-sealed in 2014. It is currently listed with the Labyrinth Society. Find more information here.
The composite roof was installed in 2010. Siding is cedar wood. Hard wood deck was installed in 2010 and pressure washed/re-sealed in 2018. Retaining wall in back is “urbanite” (repurposed concrete). There is also a working fire pit in the back.
Main Bathroom
This bathroom is described as “bathing cave” made with oceanside recycled red glass tile; glass shelves in nook; single-reed security glass; double glazed windows for natural light.
3 Distinct Bathing Experiences
1. Standard shower- head has 3 jet patterns.
2. Kohler “Tea for Two, cast iron soaking tub is 66″ long, 20″ deep, and 29” wide; more than adequate for two.
3. Kohler “Water Tile” adjustable rain head mounted in ceiling (each of the 4 tiles is adjustable direction)
Flow selector allows you to experience any combination of two bathing experiences at a time. Zone dimmable lighting, black walnut walls, Kohler sink and electric heated floor.
Master Suite
The master suite has a separate entrance making dual-living, Airbnb or business possible. Floor to ceiling windows, double-glazed, northern exposure windows open at bottom for cross ventilation. There are security blinds that allow you to see out while preventing others from seeing in. Walk-in closet, skylights, full bath with heated floors, baseboard heating, and attic fan. Hand washing station could easily become kitchenette for Airbnb or for dual living.
Dining Room
The dining room features 3 panel Fleetwood sliding glass doors that open from both sides to allow the outside in for entertaining and/or creating cross-ventilation.
Also featured is a clear cedar accent wall made using wraps from the exterior siding; clear cedar soffit comes in from exterior further bringing the outside in.
The dining chandelier adjusts in height for entertaining or dining.
The goal of this room is to bring the outside space in.
Kitchen
Countertops feature a “leathered” granite, maple butcher block island with power outlets on both ends, and laminate cabinetry with slide out drawers for full access. There is lighting in 3 zones with dimmers (island, surround, under cabinets).
Gas stove and range were installed in 2010; fridge in 2004; deep stainless-steel sink; American Standard faucet; and filtered water.
Driveway
This custom driveway inlay of a beautiful lotus was created by Mike Root and is constructed with porcelain tile and river rock. It was installed in 2015 and is still in original condition and has additional storage under the stairs.
Laundry Room
Marmoleum floor, locked hidden storage space behind door. Built-in laundry-folding table and storage for laundry machines.
Other Features
Tankless on demand water heater.
Forced air gas furnace with Bryant 240v 2.5-tin central air conditioning.
Foam insulation.




